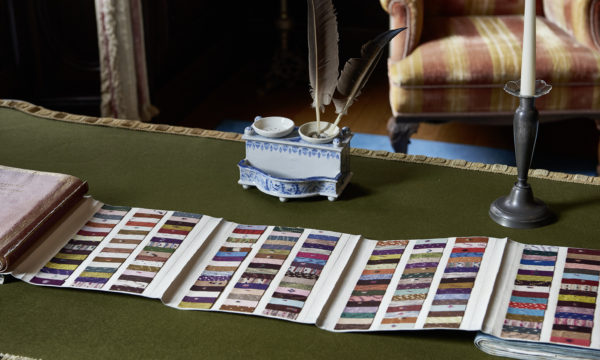The Museum
Luxurious living and fine fabrics, all under one roof
The “Red House”, built by the clothier Johann Heinrich Scheibler around 1760, has always combined living and working under one roof. The part of the house called “Zum goldenen Helm” served as a representative residence for him and his family, and the trade and production of his fine woollen cloths, which were in great demand throughout Europe, was managed from the part of the house called “Zum Pelikan”.
Six generations of the Scheibler family used the house for over 200 years and preserved its history. In 1963, together with the Landschaftsverband Rheinland (LVR), they established a foundation to preserve and expand this unique monument from Monschau’s cloth-making heyday, and make it accessible to the public.
The section of the house known as “Zum goldenen Helm”
Furnished with furniture in the styles of Rococo, Louis-seize and Empire, the part of the house where the family lived gloriously reflects the successful work of the cloth-making dynasty.
The reception on the ground floor and the kitchen in the basement
Marbled walls, crystal chandeliers and gilded mirrors offer an impressive welcome. The sumptuous canvas wallpaper in the master’s room with a mock picture gallery or the wedding service with family crest on the festively set table in the dining room, are sure to attract attention. Even the kitchen in the cellar knows how to shine with its freshly polished brass and copper kettles.
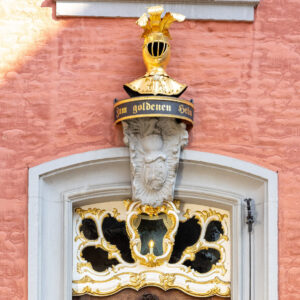
House entrance “Zum goldenen Helm”
© LVR-ZMB / Stefan Arendt
The unique grand staircase
The open design that characterises the magnificent oak staircase from the Rococo period offers a dizzying view. In an elegant sweep, the cantilever construction leads you to the upper floors. The owner had 21 motifs with stations of his cloth production artistically worked into the outer railing.
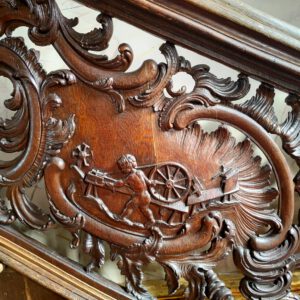
Spinning – motif from the grand staircase
© RHM / B. Gonnermann
Social life on the 1st floor
Salons with family portraits and elegant seating on the first floor, a small cabinet with landscape wallpaper – above all, the large, light-flooded ballroom with rose-covered stucco ceiling and parquet flooring suggest a lively social life. Bedrooms with sumptuous beds, baby cradles and highchairs, washbasin and bidet allow a view into the family’s private living area on the 2nd floor.
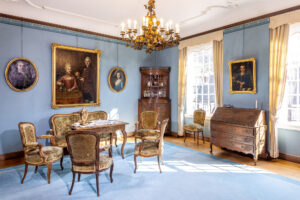
Blue Salon
© LVR-Zentrum für Medien und Bildung / Stefan Arendt
Intimate sleeping quarters on the 2nd floor
Bedrooms with sumptuous beds, baby cradles and highchairs, washbasin and bidet allow a view into the private living area of the family on the second floor. Bathrooms in the modern sense, however, are not to be found. After most of the medieval bathing rooms were closed due to the danger of epidemics, washing was considered unhealthy until the 18th century. It was believed that the water opened the pores of the skin and made it permeable to diseases. The unpleasant body odours were rather covered up with powder and perfume.
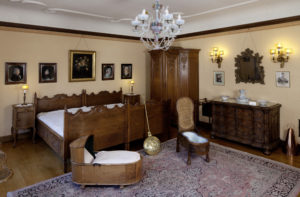
Rococo-Bedroom
© LVR-Amt für Denkmalpflege im Rheinland / Silvia M. Wolf
The section of the house known as “Zum Pelikan”
Four newly furnished themed rooms are dedicated to the elaborate production of Monschau cloth, which was traded throughout Europe in the 18th century, and to the importance of the family and their house as a production site and trading centre.
Home story – The Family and the Red House
In Germany’s predominantly Catholic Eifel region, members of the Protestant upper class of fine cloth makers intermarried. The life-size portraits and personal objects today impressively illuminate the social background of this extraordinary family and their economically strong network connected by kinship.
A model of the Red House that can be viewed from all sides provides tremendous insight into the different living and working areas, and allows visitors to discover architectural features such as the working layout in the basement rooms.
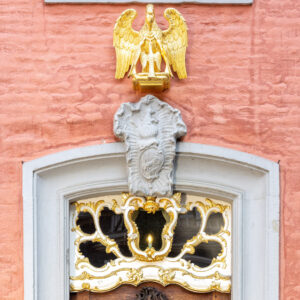
House entrance “Zum Pelikan”
© LVR-ZMB / Stefan Arendt
A lot to do – making cloth by hand and at home
The unique motifs that shape the work steps from the historic grand staircase were reprinted three-dimensionally using the latest technology. The elaborate process from wool to cloth can be seen in detail on them. Visitors learn what curious additives such as urine or thistles were needed for. A wool dyer’s book reveals the secret colour recipes. The highlight is a huge, original pair of cloth scissors, the handling of which is difficult to imagine today. If you want to feel the fine quality of the fabrics from the time, you can experience it in elaborately hand-woven pieces.
The many workers needed were not only employed in Monschau itself, but also in the wider surroundings in home work – often in very cramped and poor conditions. Some workplaces – such as a spinning or weaving room – are effectively staged when viewed through stereoscopic peep-boxes. A wall graphic explains the complex publishing system of the Monschau fine cloth makers.
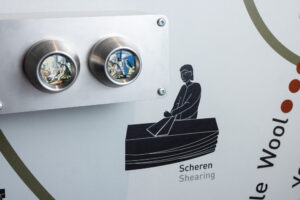
Shearing
© LVR-Zentrum für Medien und Bildung / Stefan Arendt
Pure luxury – fashion, patterns and global trade
The historical sample book of the Monschau fine cloth manufacturers and the book of the Scheibler company, which can be rolled out to twelve metres, take visitors on a journey into the colourful world of fine woollen fabrics with more than 5,500 different fabric samples. A media station allows digital browsing through selected pages. Individual patterns can be projected onto a figurine in the form of a waistcoat.
The Monschau fine cloth makers have sold their exclusive cloth throughout Europe and beyond. The materials needed for production, such as Spanish merino wool or dyes, also had to be imported from far away. A wall graphic shows the transport routes, means of transport and journey times for the transport of goods using the example of the Scheibler company around 1800. It makes clear the enormous effort that such a global trade network represented at the time.
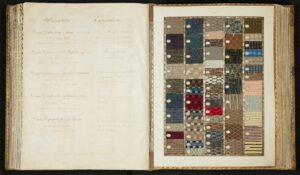
Fabric Sample Book 1813
Monschau and beyond
A screen that can be moved along a timeline guides the visitor digitally through the development of the town of Monschau. From the heyday of cloth manufactory, through industrialisation and its decline, to today’s tourism, the state of the town can be viewed through prints, paintings and picture postcards.
You can follow the traces of the clothmakers in the town today with targeted glances through peepholes on the terrace of the house, or you can follow them beyond Monschau by watching short videos on the wool route of the Euregio Meuse-Rhine.
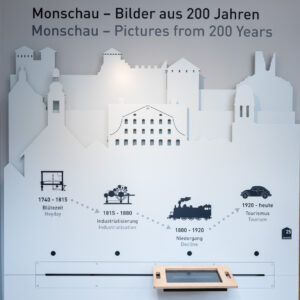
Monschau – Slider with images from 200 years
© LVR-ZMB / Stefan Arendt
Water Realm – the enigmatic cellar
Bathed in blue light, this room focuses on the water that is so important for cloth production during washing, dyeing and fulling and that is particularly soft in Monschau. For a long time, this room was called the “dyer’s cellar”, but in the meantime, researchers doubt whether this room was actually used for dyeing. Therefore, it exemplifies the atmosphere and working conditions of the wool laundering that took place in the Red House. The cramped spatial impression, the soundscape of the river rushing by, the insight into old canals and animated historical graphics accompanied by a lifelike sound collage make a visit to the cellar a special experience.
The vaulted cellar under the forecourt can only be visited as part of a guided tour.
